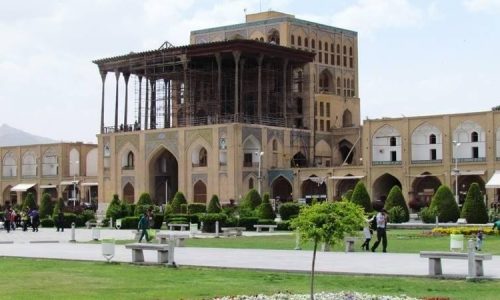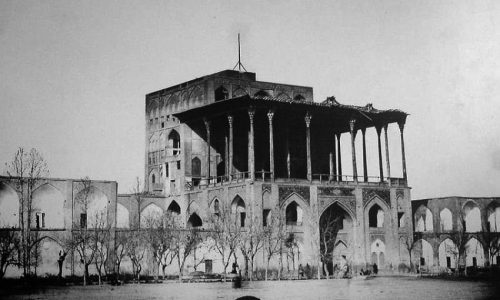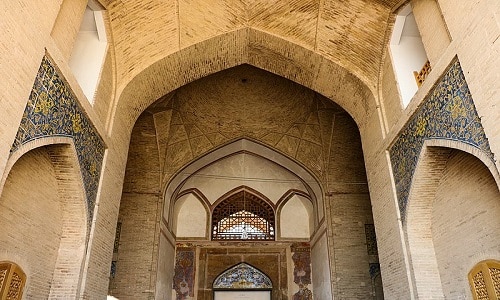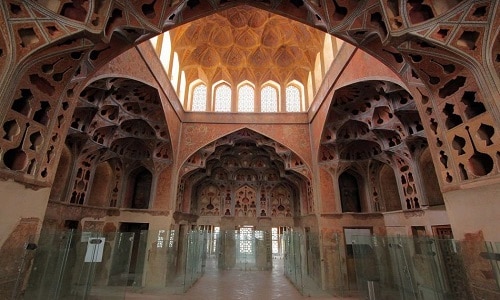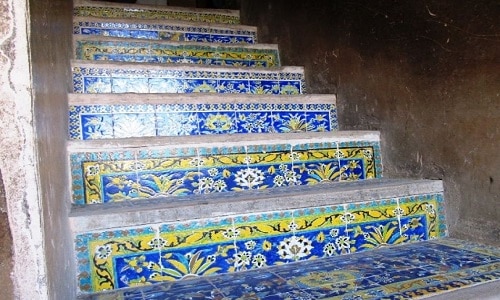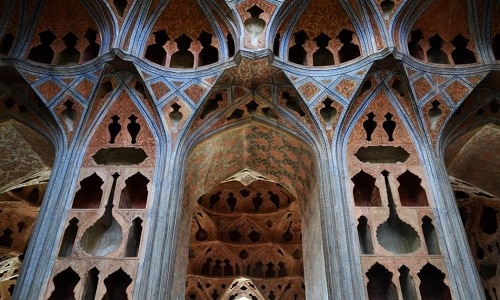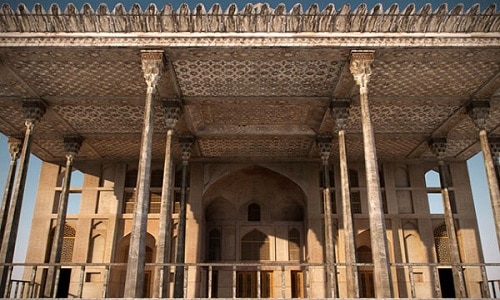Aali Qapo Palace or Aali Qapo Palace, which was also called Naghsh Jahan holy Government House and Palace Government House in the Safavid era, is located on the west side of Imam Square in Isfahan and in front of Sheikh Lotfollah Mosque.
History Of Ali Qapo
Aali Qapo Building was built between 971 and 977 AD, after the transfer of the capital from Qazvin to Isfahan by Shah Abbas I, in the late tenth century AH,was made as the seat and government house of the Safavid Kings. Aali Qapo Palace is a unique example of the architecture of Safavid palaces that received Safavid kings, ambassadors and dignitaries in this palace. This palace was continued and completed during 70 architectural stages during the time of Shah Abbas’ successors, especially Shah Abbas II and Shah Suleiman, between 70 and 100 years.
There are two well-known theories regarding Aali Qapo’s name. First, Shah Abbas the Great, due to his devotion to the first Imam of the Shiites, Imam Ali (AS), offered a silver door to his holy shrine and moved the old door to Isfahan to bless his government and at the entrance of Aali Qapo Palace in Naghsh-E-Jahan Square installs, in this theory, in fact, Aali is the same Ali and Qapu in Turkish means door, and Aali Qapo refers to Ali. But in the second theory, Aali means high and lofty, and Qapo means door, and this combination conveys the meaning of high door. This means that when entering the royal court, you must enter the royal palaces with a bow and slightly bent, which shows the authority and glory and strain against this government apparatus.
Architecture of Aali Qapo palace
The Aali Qapo Palace is built on six floors. The details of each of these floors are discussed below.
first floor
The entrance of the palace, which is made of rubble, is located on the first floor of the building. The noble hadith “Ana Madinah al-Alam and Ali Baboha” by the Holy Prophet of Islam (PBUH) also adorns the entrance of the palace with delicate tiles. The entrance has a high arch, which is called a truncated in architectural terms Passing through the entrance, two rooms can be seen on both sides of the building. This floor is decorated with delicate plaster with Eslimi motifs and floral and nightingale designs. If you stand in a corner of this floor and whisper something, another person in the opposite corner will receive your voice perfectly. As it seems, everything in this floor should be monitored, even whispers!
second floor
Winding and simple staircases on both sides of the palace will take you to the second floor. A floor with five rooms that are nested and of course a very beautiful ceiling that looks exactly like the pattern of Iranian carpets. Four elephant ears can be seen on this floor, which represent the four seasons of the year and shows nature by design of birds, trees and plants in a beautiful way. This floor was the residence of servants and guards.
third floor
The third floor consists of a large and beautiful hall with three rooms on the left and three rooms on the right. According to experts, this hall was the place where ambassadors and guests met with the king. Porcelain, gilding, curtain and painting are the arts that adorn all the doors and walls of this floor. The surprise of this floor is the construction of two and a half floors on the height of the hall, which has created the fourth and fifth floors.
Fourth and fifth floors
There are six rooms on the fourth floor, which are connected by two corridors. The third floor hall is clearly visible from this floor, with all the details. The fifth floor was also the resting place of the king and the women of the harem, which was decorated with a variety of delicate and eye-catching paintings. These two floors are not visible from the north and south facades of the palace.
Sixth Floor
The most amazing floor of this exceptional palace is the sixth floor. A floor with 14 rooms and of course exceptional decorations. If you raise your head and look at the ceiling, you will see the role of plastering, which is called Tongbori. plastering in the form of utensils and musical instruments that are very amazing. This floor was also called the sound bar, dining room and porcelain house. In addition to decorating this floor, Tongbori is a kind of architectural Plastering style that has lightened the overall weight of the sixth floor. Of course, the use of these shapes has also blocked the reflected sounds and provided a perfect sound.
Another theory is based on the idea that the music of this floor leads you to a spiritual and meta-material world, and these forms represent the spiritual world. The sixth floor also has two towers called the royal tower. 117 stairs are the path that takes you from the ground floor to the roof of the palace.
Aali Qapo porch
If you are going to go to Aali Qapo porch, you have to reach the porch from the royal stairs. A beautiful staircase with amazing tiles that have been installed around it to provide light from the skylights and take you directly to the porch, a place for the king and courtiers to pass through! The porch was added to the building in 1053 AH during the reign of Shah Abbas II. A large porch that is about 28 meters long, 16 meters wide and 12 meters high and puts the whole Imam Square within your eyes’ reach. The eighteen wooden columns of this porch, which are arranged in three rows of six, surround the porch.
Cost and time table to visit Ali Qapo Palace
Ticket price: 500,000 Rials
Opening hours: 9:00 – 16:30
English and Farsi address of ََAli Qapo Palace
Ali Qapo palace, West side of Imam Square, Isfahan
اصفهان، ضلع غربی میدان امام، کاخ عالی قاپو






